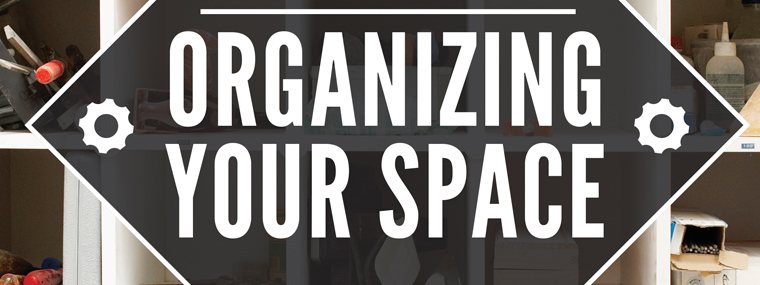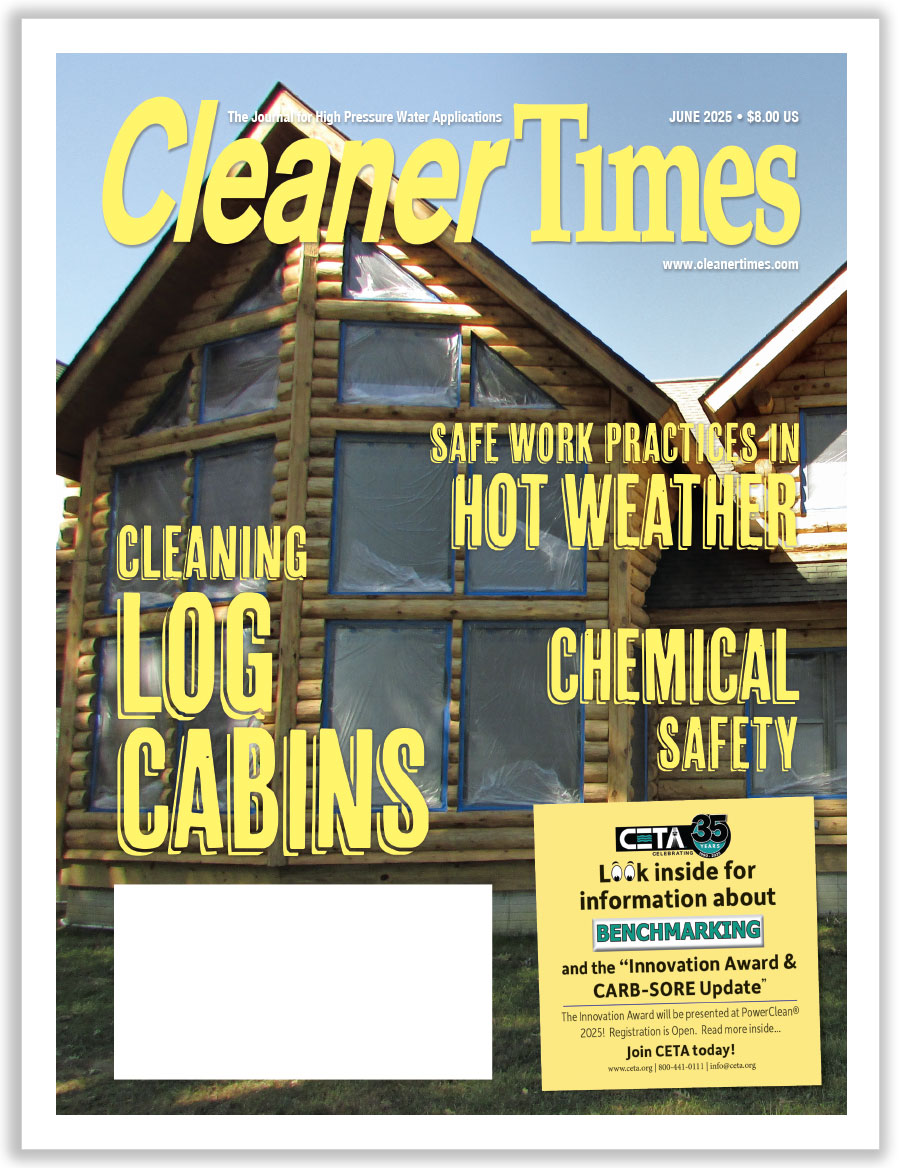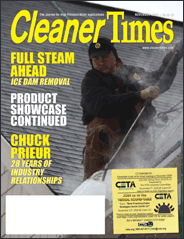
Pressure Washer’s Guidebook:
Making the Most Out of Your Shop Size: Organizing Your Space
By Diane M. Calabrese / Published July 2016

Clarity in three dimensions requires tamping down any tendency toward lax practices. It requires returning things to their proper place for storage, not allowing debris or dirt to accumulate, etc. The organizing devices available for today’s workshops go far beyond shelves, cabinets, and pegboards. Bins and racks, work carts, compartmentalized storage boxes, and more can be brought into service to organize a workshop.
That three-dimensional area, or space, that is a workshop functions as a pivot, the place where a contractor launches from and returns to each day. When it succeeds, the contractor flourishes. This is fitting given that the word space derives from the same root as flourish, expand, and succeed.
More than one contractor contacted for this entry in the Pressure Washer’s Guidebook (PWG) is using the garage of his home as the space for his business, equipment, and supplies. That’s a viable option for starting a business, and one that is even sanctioned and promoted by the U.S. Small Business Administration (SBA).
As many articles in the SBA library (www.sba.gov) remind, though, a space usage plan is needed for any business space. A contractor wants to be certain that the routine maintenance of equipment and storage of the equipment will not be in conflict with family activities. Being able to carve out a designated area and restricting it for business use is a good idea.
Using a home garage as the business anchor will not be possible in some jurisdictions, so care must be taken to be on the correct side of local zoning regulations. The regulations might include when vehicles can come and go, noise restrictions, and obviously, environmental issues.
A garage can be an excellent place to start a contracting business, but growth brings the option—and usually the need—of moving a business to a separate site. The organization of a shop will likely change over time in a natural, gradual process thanks to growth, new equipment, and refinements in focus. [See the sidebar for tips from one contractor on how to get the most from a shop space.]
When evaluating structures as shop space, look not only at overall dimensions, but also the ancillaries, especially the power supply, the availability of a sanitary sewer (or other methods of meeting NPDES requirements), and the appropriate level of climate control for chemicals. (See the PWG articles on the environment, safety, and detergents for a refresher on what’s required.)
Contractors may prefer that prospective customers do not come to their shop. Meeting customers at the eventual job site is a better use of time because it is more informative to the estimator. If there will be meetings at the shop space, be sure to have a separate, designated area that does not bring customers into the space where work is ongoing.
Tips for Organizing Shop Space
Contributor: Chris Como,Part-owner, Como’s Cleaning and Restoration, Mount Pleasant, PA
PWG: Is the arrangement of your space something planned on paper in advance or something that developed over time?
Como: It’s mostly been trial and error. As we’ve expanded, we’ve had to change. For example, we’ve rearranged our detergents. Originally, we ran a one-stall garage. Now, the garage holds six vehicles. I’m just constantly reconfiguring.
PWG: What’s been the biggest challenge across the years?
Como: One challenge is trying to get all trucks—box trucks, vans, trailers—into one space.
PWG: If you could set up an entirely new workshop in a day (magic-wand approach), what would you do?
Como: I’d install vehicle lifts. We had a vehicle lift that we ended up getting rid of.
PWG: What would you recommend to others as optimal ways to configure a shop space?
Como: I would try not to have anything permanent, so that makes it easier to move. We had chemical drums built into the wall. Consider having filling stations for different detergents. Designate an area for parts, tools, and fittings. We have one for parts; one for couplers, nuts, and bolts; one for just tools. Everyone knows where everything is. We also keep a set of every tool needed in every vehicle.
PWG: Como’s team does all maintenance on equipment and vehicles. Having enough space is important. Over the years, he has filled what was storage space with shop activities, equipment, and tools. His bottom line advice: Rethink and rearrange as necessary to make the best use of space.Chris Como is a part-owner of Como’s Cleaning and Restoration in Mount Pleasant, PA, a company that has been in business for almost three decades. He is a member of the PWNA.





